20 Years of Geodesic Living: How it stacks up
I would like to go over the plusses and minuses we have experienced in building and using a geodesic dome as a residential dwelling. This is now our twentieth year in Domehenge , summer winter and whatever, on the top of Backbone Ridge in Garrett county Maryland. Thus, some of my comments may be more the result of living on top of a mountain than of living in a geodesic dome. But I will try to keep this blog on the dome and save the other comments for a future “Mountain Top“ blog.
First, why use a geodesic dome as a house at all? Well, that follows from the first decision to locate my amateur radio station on the top of a mountain. (FIG 1) The winds predicted for this location were sustained levels in the upper fifties with gusts to 70 miles per hour. The geodesic dome has a natural streamlined shape that provides a high wind resistance. The weather people say that we can expect winds from 70 to 90 mph. Since we got our anemometer a decade or so ago, we have experienced sustained winds of 54 miles per hour.
At fifty miles per hour the dome does not even creak!
Our dome is a 44 ft diameter, mid profile, four frequency Geodesic Dome.
What does all that mean? The overall shape is based on the geometric dodecahedron.* Imagine a sphere with 12 points on it, equidistant from each other. Now, connect the points with short, straight struts and remove the sphere. You will have a firm, spherical looking structure with the struts forming 20 equilateral triangles. All the triangles are identical, all the struts the same length. You can build your dodecahedron with toothpicks and white glue. You will find that this is a very strong structure. By making the triangles out of plywood rather than toothpicks you can get a much larger dodecahedron which now clearly has an inside and an outside. But plywood comes in 4 ft by 8 ft sheets so you finally reach a limit in size at which it takes a full plywood sheet to make each triangle. (FIG 2)
To go larger, we now take each triangle and divide each side in half, and connect the dots again and now we have 4 smaller triangles for each side. Unfortunately the points of these smaller triangles do not all touch our hypothetical sphere any more. But the error is small so we can cheat a little bit and move these new points out just enough to touch the sphere. This makes the strut lengths slightly longer than the others.
We can now expand the dodecahedron until each of these smaller triangles just fits on a full sheet of plywood. This is called a two frequency dodecahedron.
If we do this again it makes a four frequency dodecahedron and that is what we have. (FIG 3) Of course it is not now a true dodecahedron — but it is close.
Although high winds are shrugged off, at modest wind speeds there is a problem with the house heating. The interior of the dome develops a negative air pressure with respect to the outside at even low wind speeds, say in the mid twenties. This is the airfoil effect that lifts an airplane.
This results in any chimneys, for fireplace, hot water heater, etc. reversing their airflow. Since I wanted to heat the house with a propane fired boiler, this flue reversal was a serious issue. My solution was to get a propane boiler with a forced air fan in the flue. (FIG 4). Also the propane hot water heater has a forced air flue. But, both of these use inside air to burn the propane. That results in a heat loss which is small but not zero. Better would be to use outdoor air to burn the propane and to use a heat exchanger to extract any latent heat from the flue gasses.
My fireplace in the living room is sealed from the house air. It takes in outside air, “burns” fake logs and exhausts to the outside. An internal heat exchanger cools the exhaust and warms the room air. It looks great and takes the chill off the room on cold mornings. (FIG 5).
Another area of concern is the roof of the dome. I put on regular asphalt shingles, but high quality ones. The workmen did a very beautiful job fitting all the shingles to the dome triangles. It looks great! But there are two downsides to shingling a dome. First, it is three to four times the cost of a flat roof. Each shingle has to be handed up to be fitted in place, to be marked and then handed down to be cut and then handed up again to be nailed in place. The second issue is that the shingles on the dome top are almost flat horizontal. The slightest snow or wind will force rain up under the shingle and into the house. So, shingles near the dome top have to be caulked and sealed with a special compound. All this adds to the cost. But when finished — they sure look great.
The dome wall, from the shingles in, consists of black tarpaper on a sheet of hardboard sheathing (FIG 6). and then a 2 inch air gap to let condensate between the inner and outer walls exhaust to the outside. (FIG 7). Next is 12 inches of fiberglass insulation and a sheet of..005 inch polyethylene to act as a moisture/vapor barrier. The inner wall is ¾ inch knotty pine cut and fitted to form large triangles.
One minor detail. These large triangles, which form the pattern of the dome inside walls, are not equilateral triangles. If they are cut at random they will not form a pleasing pattern when seen from the second floor. Better to have the desired pattern in mind and to cut them to fit on the site.
And another minor detail. We sheathed the roof first, then added the tar paper. Next we cut and fitted a triangle of knotty pine. When that was finished we removed it and pushed up two 6 inch layers of fiberglass insulation. Then the knotty pine triangle was returned to it’s place to hold up the insulation and form the inner wall. (FIG 8). Well, let me tell you, pushing up overhead 7 foot triangles of two 6 inch layers of fiberglass is something I never want to do again! There has to be a better way.
We installed pipes for radiant heating in both the first and the second floors. I think this is the ideal way to heat a large dome. It is quiet, universally warm all over and stores a massive amount of heat in the wooden dome structure. The good news is that you can lose heat on a cold winter day and the dome will be reasonably warm two days later. The less good news is that if you let the house go cold in the winter it will take a full day to warm up.
The first and second floor walls are very close to vertical. But not exactly vertical. So, while you can slide a bookcase or dresser up against a dome wall, you can’t hang pictures on these walls. That severely restricted the display of artworks that we had collected over the years. This problem went away when we added a two floor addition of about 1200 sf. to the dome.
Our dome, at 44 ft diameter, is more than adequate as a year round dwelling for a family of two or three.
But I wanted a workshop for building my radio circuits and Denise needed a studio in which to write and illustrate her books, and we both wanted a guest bedroom, and a utility room to contain the heating system, the laundry room and the well water conditioner. The addition was added to the dome about five years later. It connects to the dome on both floors and also has an exit to the outside. The combination of dome and addition is absolutely great. Each compliments the other.
Good lightning protection is a natural for the dome. (See my post here) A single lightning rod on the top center of the dome splits and leads down each roof strut to split again around the windows and finally go into the ground, therein connecting to a heavy cable that circles the dome some four foot underground.
The result is what they call a Faraday Cage, which so well encircles the dome as to prevent any lightning from ever entering the house. The dome has endured a direct hit on three occasions without any visible damage to the interior.
As I write this, hurricane SANDY is coming up the Atlantic coast and threatening us. I am inland a few hundred miles but hurricanes have been known to come this far. Tune in next week to find out how well we weathered the storm.
Next week: Well, SANDY came and blew and left. Don’t know just how fast the wind blew as the anemometer froze up on day one. Dome didn’t even squeek. Then the power went off and we had 10.5 days of lighting a room here and a room there off our 7 kVA generator. News on that to follow!!
*For a fascinating story about the man who saved geometry that includes a discussion on the structure of geodesics and dodecahedrons, see: King of Infinite Space: Donald Coxeter, the Man Who Saved Geometry. “Coxeter also inspired many outside the field of mathematics. Artist M. C. Escher credited Coxeter with triggering his legendary Circle Limit patterns, while futurist/inventor Buckminster Fuller acknowledged that his famed geodesic dome owed much to Coxeter’s vision.”
Did you enjoy this post? Why not leave a comment below and continue the conversation, or subscribe to my feed and get articles like this delivered automatically to your feed reader.

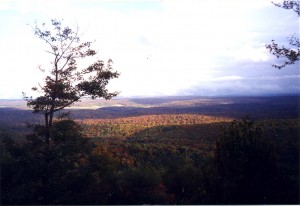
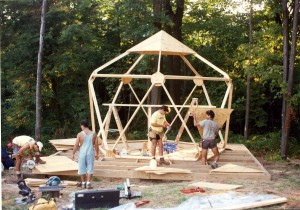
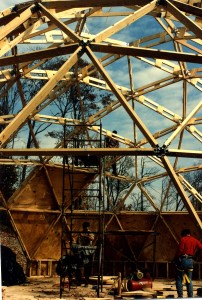
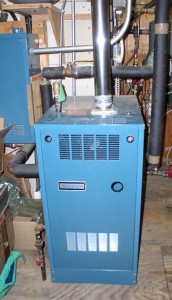

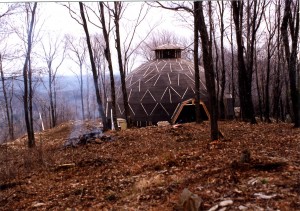
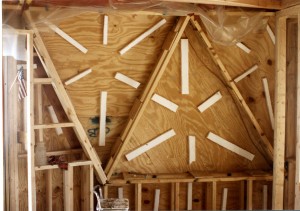
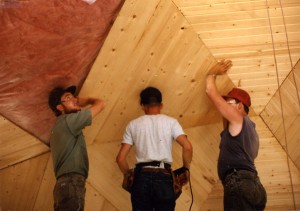
I loved reading about your house 🙂 Reminds me of things I remember you working on when we were growing up 🙂
Big HUG.