The Little House that Grew
When I was in kindergarten (early 1940s) in School 13 in Valley Stream, Long island, NY, I remember a story the teacher read aloud to us on more than one occasion. I always loved it, although can’t remember the exact title. I call it “The Little House that Grew”. It was about a family of four who lived in a very small house. The mother wanted a room to sew in, so they built her a sewing room. The father wanted a workshop, so they added that. Next, each child wanted a room, and then they wanted a playroom. I don’t remember what other rooms they wanted, but on and on they built until finally the house was so big they had to roller skate from one end to the other.
I thought of that when we decided to build the addition to this house. The dome alone was fine for weekends and vacations, but there were no walls to hang our art collection, no room for our furniture, not enough closets, the bedroom was too small with room for only one dresser; Mark had no workshop and where would my drawing board go?
We put together design after design. I liked the idea of going up the stairs and entering a living room, but alas that meant the structure would cover the downstairs bathroom window. What if it went directly out from the dining room wall? No, it would angle in front of the pentagon window upstairs and obstruct the view. We thought of a separate building connected by a walkway. Totally impractical. We eventually reworked the problem by starting with the downstairs first. Our small bedroom was the biggest issue––we would remove the sliding glass door and build out from there.
We got out our graph paper and went to work. Our bedroom became 2 rooms – a dressing room and a small room with just the bed. What luxury! I wanted an art studio and Mark wanted his workshop. We had always had a darkroom so we made plans for one, complete with running water. A bathroom would have to go in, and then we wanted an office. Also, because we have our families coming out, we thought an extra bedroom or two would be nice. Mark wanted an emergency exit door, and eventually another staircase going up from that end of the house.
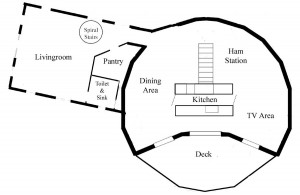 The house plan began to fill out the graph paper. When we were finally satisfied with the downstairs layout, we laid out the plans for the upstairs––the living room and formal dining room. The room ended up being huge––it was a ballroom. It would have been a perfect room for parties and big events, none of which we would ever host. And outside we wanted a deck to go all around the addition. Finally it would be cantilevered over the edge of the mountain.
The house plan began to fill out the graph paper. When we were finally satisfied with the downstairs layout, we laid out the plans for the upstairs––the living room and formal dining room. The room ended up being huge––it was a ballroom. It would have been a perfect room for parties and big events, none of which we would ever host. And outside we wanted a deck to go all around the addition. Finally it would be cantilevered over the edge of the mountain.
Mark made sure the addition would attach to the dome without harming its structure (or covering any windows). We gave the plans to our builder and asked for an estimate. The estimate came back. Needless to say we might as well have been building a completely new house––it was totally beyond our budget, and frankly the whole idea was much too grandiose.
Back to the drawing board. What did we really need? Yes, the bedroom expansion, my studio (with a futon couch/bed for guests), a workshop for Mark, and a small office with the emergency exit and the spiral stairs. It’s more than enough room––it’s still a luxury.
Upstairs we decided to move the formal dining room into the dome area where it’s accessible to the kitchen. Our old kitchen table is there, too––a place for grandchildren to color, play games, or do jigsaw puzzles.
The living room is a perfect size. We’re surrounded by our paintings and, because of all our windows, by nature. Our favorite window is the pentagon window, which had to be removed from the dome when we built the addition. We put it at the far end of the living room, centered in front of a hemlock tree. We also ended up with extra room for a pantry, a bathroom, and a storage closet in the space where addition meets the curve of the dome.
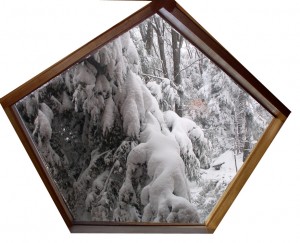 It’s still a big house––bigger than we would have built if we had done the whole thing at once. But to this day, every time I walk into the living room I say to myself, “I love this room”. We never would have envisioned this had we designed the house all at once, and we certainly would never have had a dressing room separate from our bedroom.
It’s still a big house––bigger than we would have built if we had done the whole thing at once. But to this day, every time I walk into the living room I say to myself, “I love this room”. We never would have envisioned this had we designed the house all at once, and we certainly would never have had a dressing room separate from our bedroom.
We have room for our hobbies. Guests have plenty of places to sleep. Grandchildren have places to play.
Our little house grew to exactly the right size. And no roller skates are required!
Did you enjoy this post? Why not leave a comment below and continue the conversation, or subscribe to my feed and get articles like this delivered automatically to your feed reader.

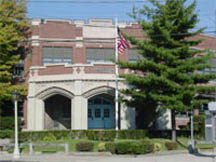
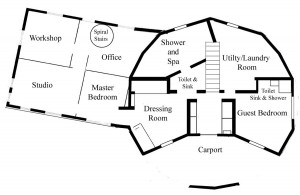
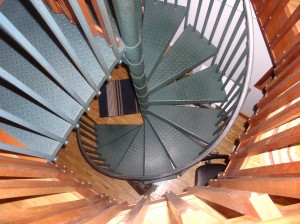
I love the spiral staircase. Nice pic Emily!